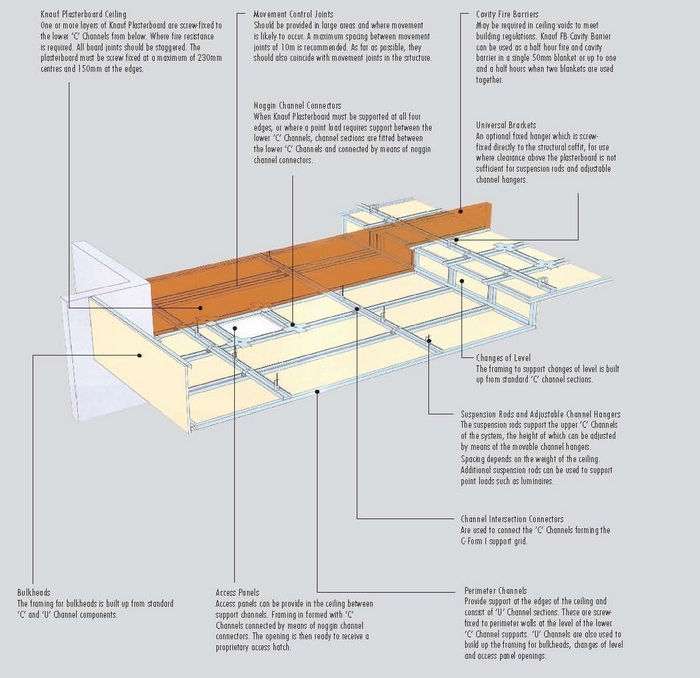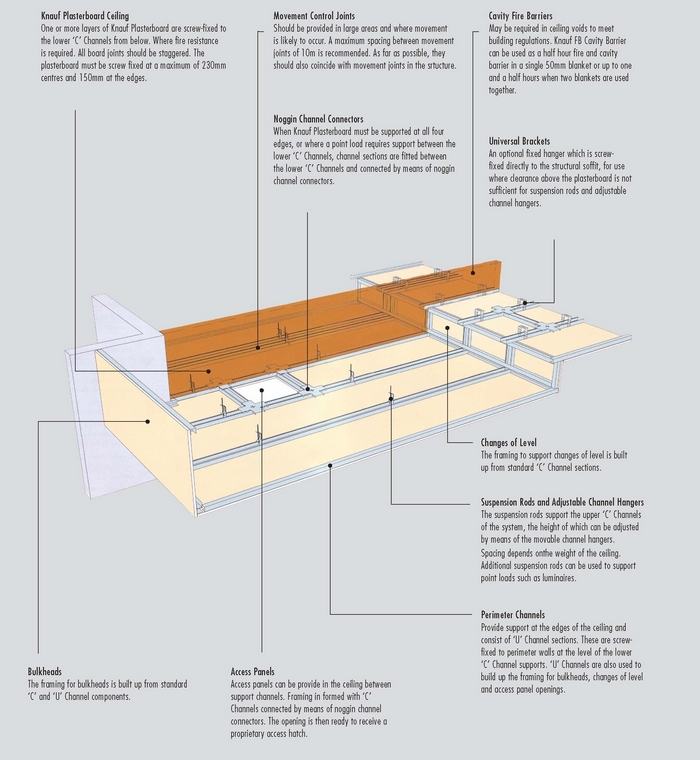Knauf C-form I Ceiling System
It is composed of double-layer ceiling profiles; it can meet the load bearing requirements of 800N for trafficable ceiling through adjusting the space between main runner and hangers.
Applicable scope:
It is applicable for ceiling of large area (area ≥50m2, span ≥4m, depth ≥450mm), such as ceilings in lobby, banquet hall and large offices, etc.
System components:
- Knauf Universal Bracket
It can be fixed directly to the soffit. It is used for the ceiling with the depth less than 125mm and is insufficient for installing hangers. Different ceiling depths can be obtained by cutting off or bending the two flanges of the bracket.
- Knauf C Profile
It is the lightweight steel profile for forming ceiling system, whose common specification is 60*27*0.6mm; the specification 60*27*0.8mm is also available on demand.
- Knauf "C" Channel Connector
It is used for connecting and extending C profile
- Knauf U Channel
Fixed at the junction between the ceiling and the wall through screw, used for forming the perimeter metal frame of ceiling system.
- Knauf Channel Intersection Connector
It is used for connecting and fixing the upper and lower layer C profile.
- Knauf Noggin Channel Connector
It is used for connecting C profiles in the same plane.
- Knauf hanger rod
It is fixed in soffits and is connected with adjustable hanger to suspend the overall ceiling system.
- Knauf adjustable hanger
Connected with hanger rod, which can move up and down by pressing the two wings of the spring and can fix the rod position by releasing the two wings; it can easily adjust the levelness of ceiling.
- Knauf angle profile
It is used for forming ceiling side wall frame.
System illustration:
Knauf C- Form ⅡCeiling System
It only needs the single-layer profile, so it is the most economical choice for ceiling system.
Applicable scope:
It is suitable for ceilings with small area (area ≤50m2, span ≤4m and depth ≤450mm), such as residential ceilings, at corridor and hotel guest room.
Features:
More simple structure and easier installation.
System components:
- Knauf Universal bracket
- Knauf C profile
- Knauf C profile connector
- Knauf U chanel
- Knauf hanger rod
- Knauf adjustable hanger
- Knauf angle profile
System illustration:
